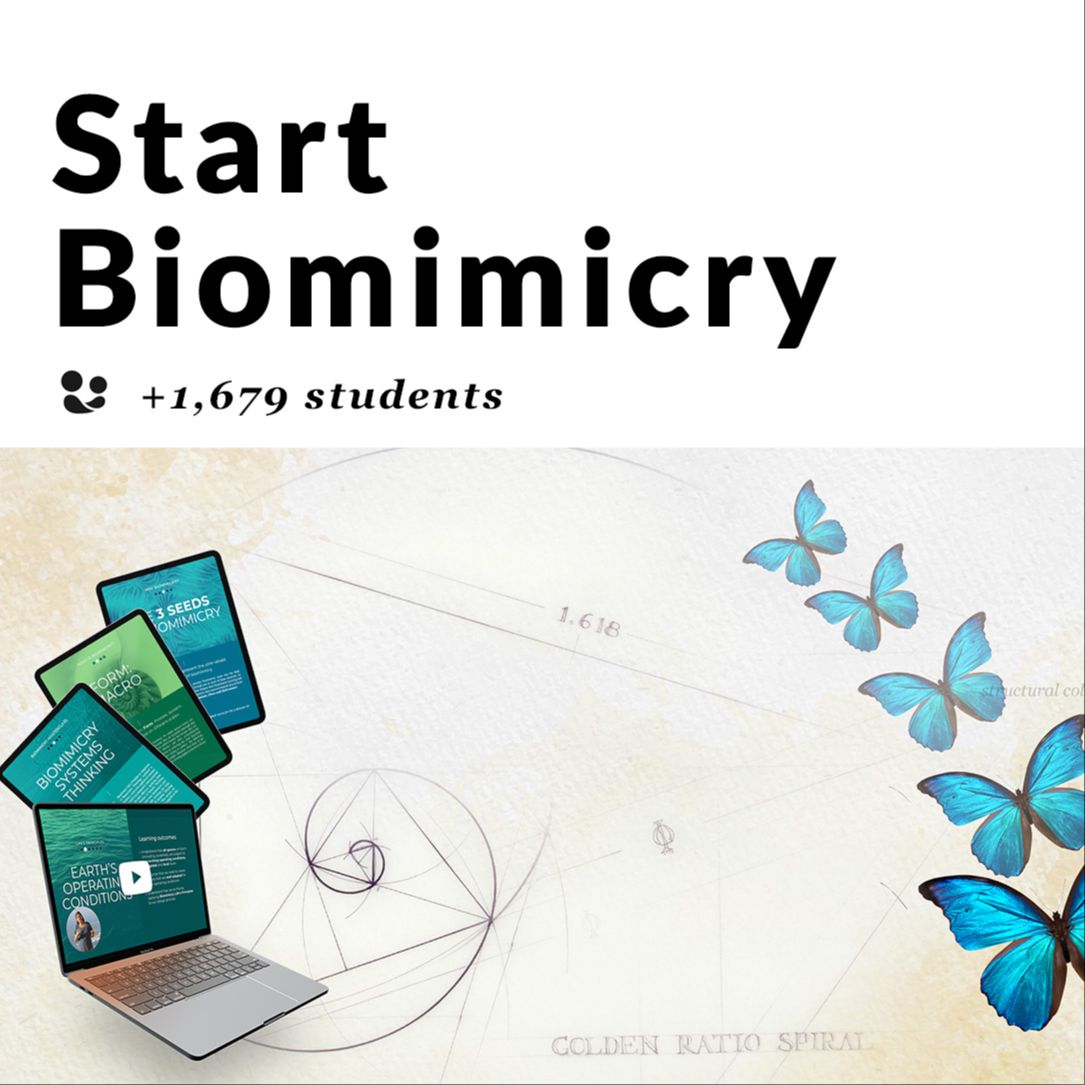The Top 10 Examples of Biomimicry in Architecture

Nature-inspired buildings, designs and innovation begin with thinking outside (the box)! In a world of homogenous buildings, we've listed 10 remarkable structures that showcase examples of biomimicry in architecture, and how architects are mimicking nature to lead the movement of sustainable, regenerative and innovative design.
Level up your architecture career by applying biomimicry to your own work. Get practical and bring nature to the real world! 🌳 We guide you step by step in the Biomimicry Practitioner Programme - learn more here.
These structures are a prime example of what can be achieved by marrying nature's forms and processes with modern-day building techniques. Biomimetic buildings can serve more purposes than just aesthetics, and biomimicry in architecture can lead to sustainable - even regenerative - buildings.
Without further ado, here are the best examples of biomimicry in architecture:
The Biomimetic Office Building in Switzerland
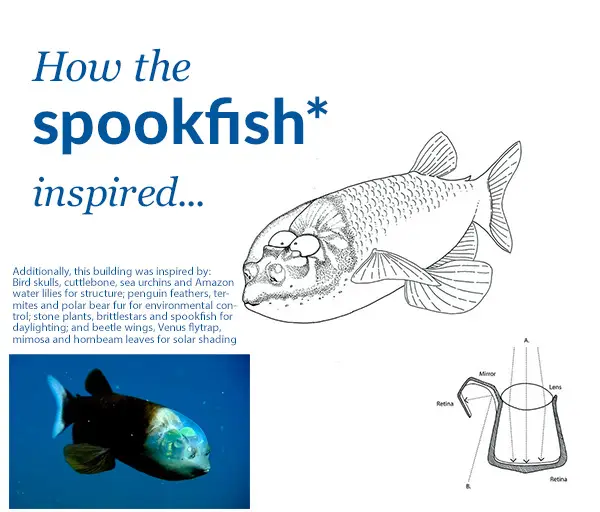
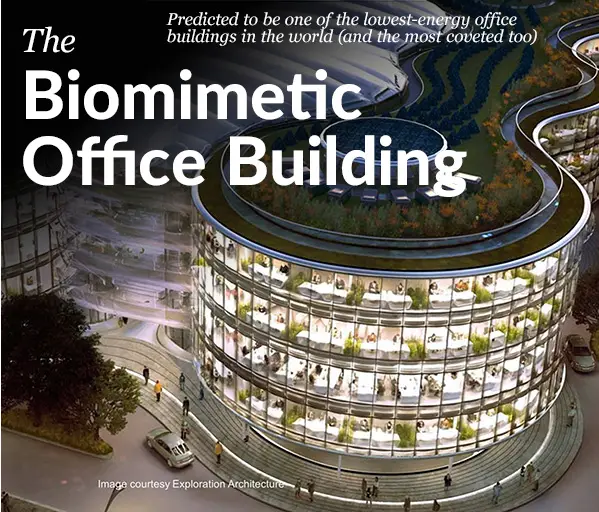
How about working in an office that affords natural lighting at your desk? Well, the tantalising fiction is soon to morph into reality, thanks to the ability of the spookfish to focus images with an inbuilt mirror, which is now being emulated by Exploration Architects in designing the Biomimetic Office Building in Zurich.
To meet the challenge of conducting light into the lower levels they turned to yet another genius for inspiration, Anthurium, which is a rainforest plant that is known to collect diffuse radiation owing to its home being situated under the dense canopy of the forest. Eliciting ideas from a universe of other species to address all the key aspects of office design, the building indisputably epitomises biomimicry in architecture.
🏗️ Biomimicry Building: The "Biomimetic Office Building"
🐟 Inspired by: Bird skulls, cuttlebone, sea urchins and Amazon water lilies for structure; penguin feathers, termites and polar bear fur for environmental control; stone plants, brittlestars and spookfish for daylighting; and beetle wings, Venus flytrap, mimosa and hornbeam leaves for solar shading
📍 Where: Zurich, Switzerland
🎯 Innovation / Function: Predicted to be one of the lowest-energy office buildings in the world (and the most coveted too)
✏️ Designed by: Exploration Architecture
Do yo consider yourself a leader? Read: 10 Leadership Lessons We Can Learn From Nature
The BUGA Fibre Pavilion in Germany
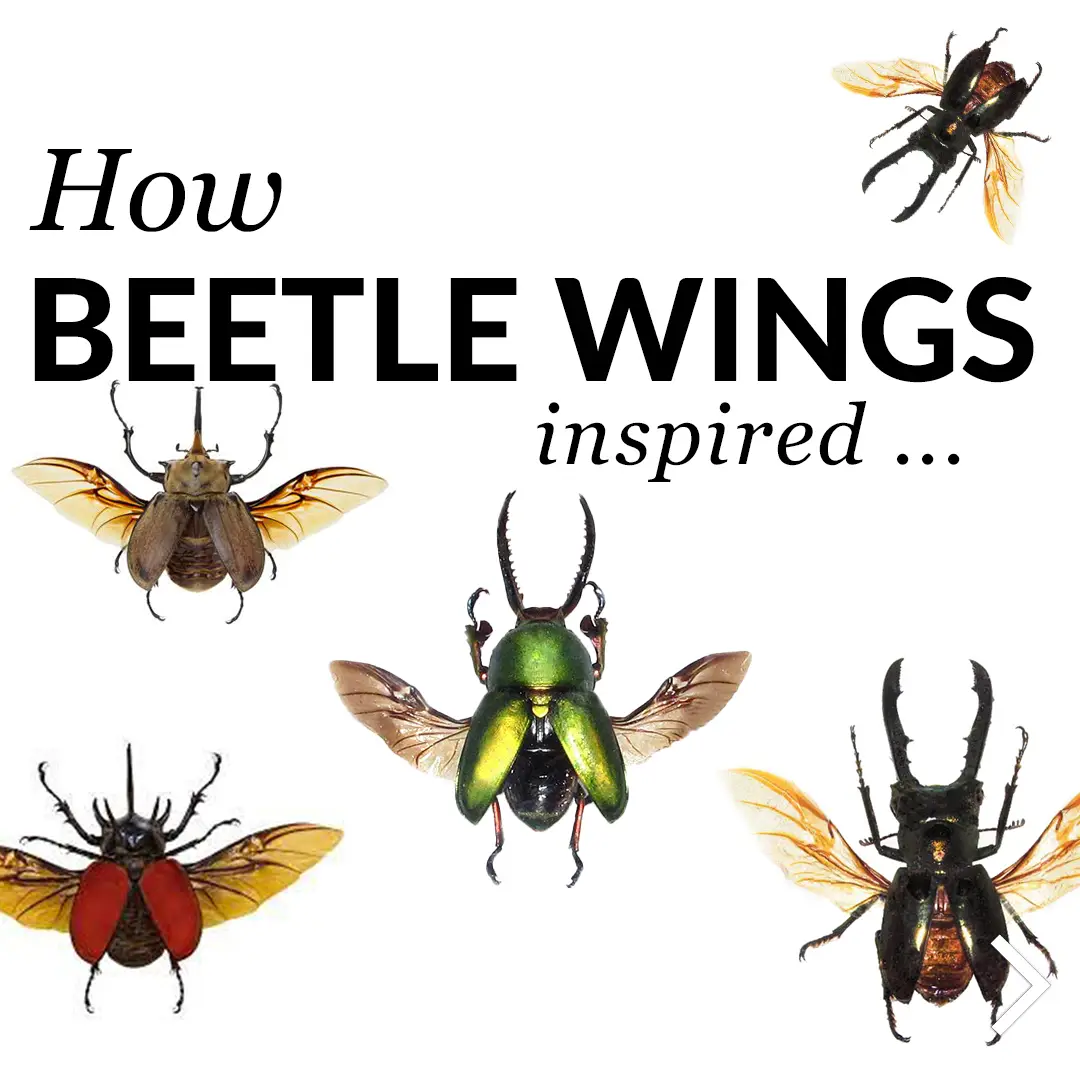
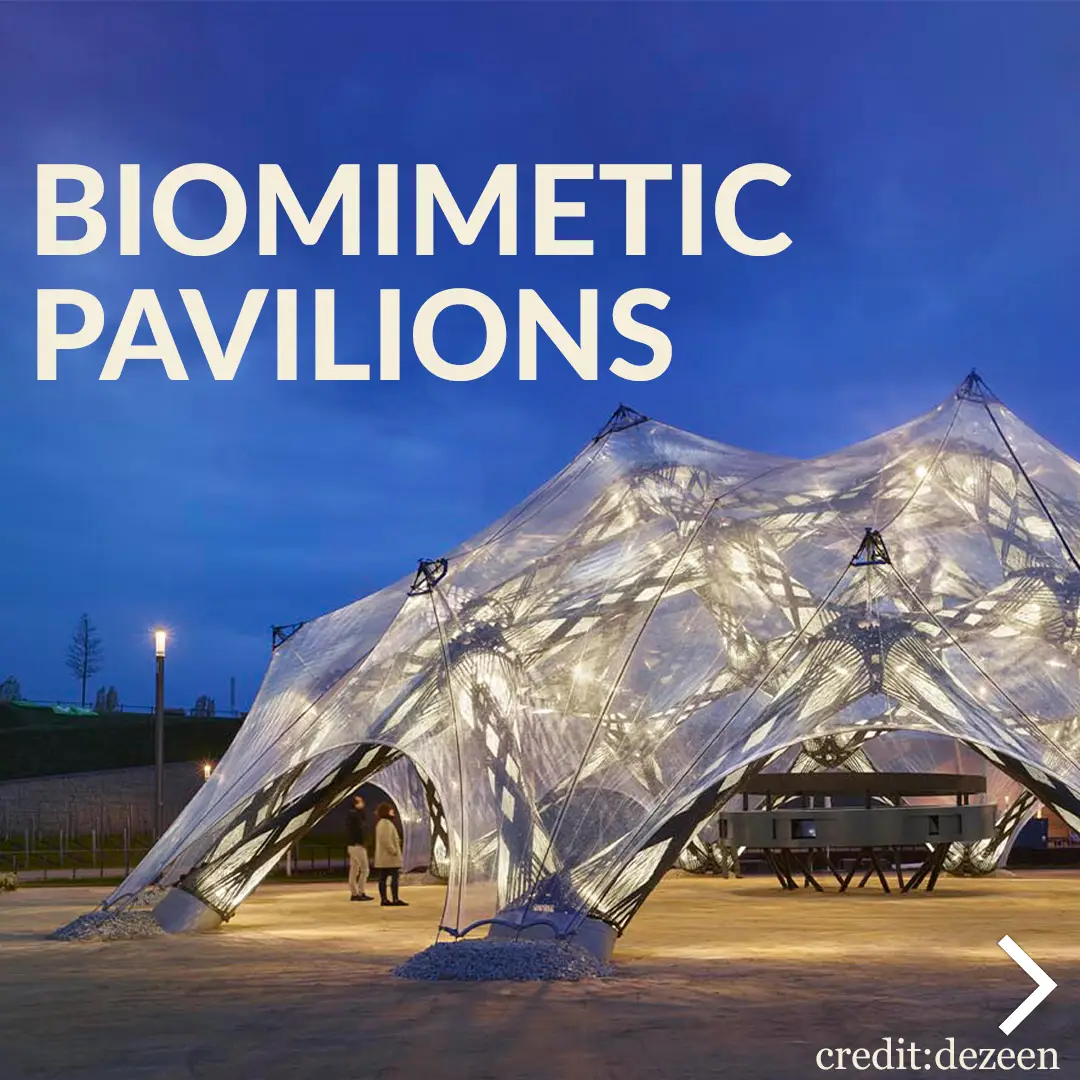
Nature-inspired architecture: The BUGA Fibre Pavilion segments are built by two robots, the University of Stuttgart developed filament winding robots, each placing fibrous filaments in between two rotating scaffolds. In this approach, it’s X5 lighter than a conventional steel structure. Using a form of additive manufacturing, there is no need for a mould or core, and therefore no production waste or material offcuts.
The fact that a single component of the pavilion can take on the weight of 15 cars speaks for itself. As for the inspiration behind the idea, the team alludes to load-bearing structures in biology, most of which are made of fibres such as cellulose, chitin or collagen. Innovation par excellence!
🌾 Biomimicry Building: BUGA Fibre Pavilion - The National Garden Show (BUGA)
🪲 Inspired by: Biological load-bearing structures & Beetle Wings
📍 Where: Heilbronn, Germany
🎯 Innovation / Function: Fibre composite, lightweight construction, resource-efficient
✏️ Designed by: University of Stuttgart
Are you starting to explore biomimicry? Download this free eBook: A Field Guide to Biomimicry to get a solid understanding of the biomimicry basics in a single read-through.
The Eiffel Tower in France
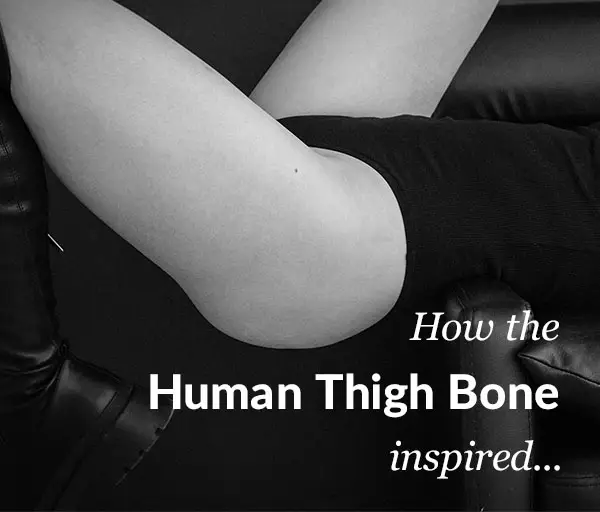
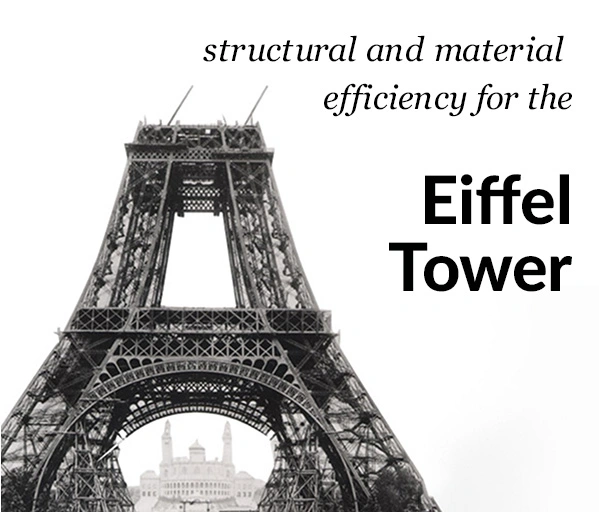
You and I share our anatomy in common with the Iron Lady, the Eiffel Tower. Reminiscent of the curves in the femur’s head, the tower’s curvature helps it withstand the bending and shearing effects of the wind, while the supporting studs and braces aligned along the lines of force represent the trabeculae. Additionally, its distinctive nesting trusses exhibit a 3-level hierarchy, a common approach found in nature for acquiring stiffness and fracture control. Such a hierarchical structure is highly efficient compared to a solid section, in terms of the amount of material used.
🗽 Biomimicry Building: The Eiffel Tower
🍗 Inspired by: The femur
📍 Where: Paris, France
🎯 Innovation / Function: Hierarchical construction, structural and material efficiency
✏️ Designer: Gustave Eiffel for the Paris World Fair
The Tao Zhu Yin Yuan in Taiwan
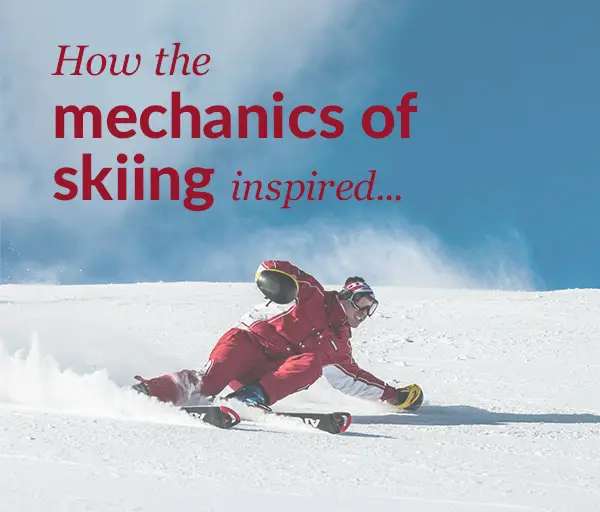
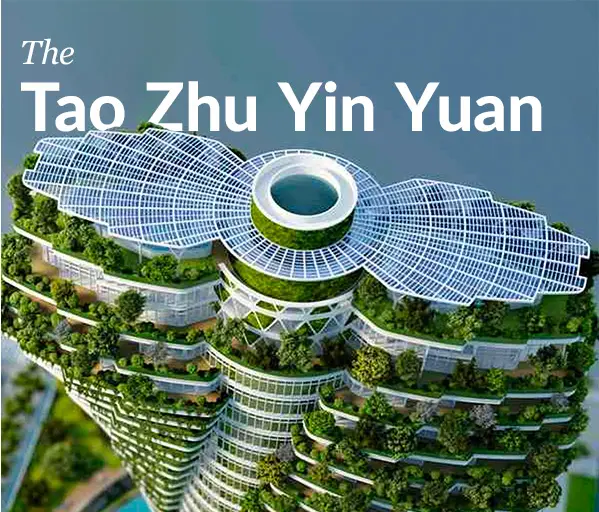
Tao Zhu Yin Yuan, also known as the Agora Garden Tower, banks on its double-helix structure modelled on our DNA to offer its inhabitants a panoramic view, enhanced privacy, and an enlarged area for open-air gardens beyond the required 10% minimum. Designed to act as a carbon sink, it gobbles a staggering 130 tons of the foe on an annual basis through its greens. Remarkably, the column-free structure achieves seismic resistance by replicating the mechanism of weight transfer in a skier. Air purification, renewable-energy production and a myriad of assorted life-friendly functions render it a perfect emulation of its miniature counterparts.
🏗️ Biomimicry Architecture Example: Tao Zhu Yin Yuan
🧬 Inspired by: Human DNA structure and the mechanics of skiing
📍 Where: Taipei, Taiwan
🎯 Innovation / Function: A carbon-absorbing, sustainable residential tower
✏️ Designer: Vincent Callebaut for BES Engineering Corporation, Taipei
🏆 Awards: International Architecture Award, Best Tall Building - 2014
The Eastgate Centre in Zimbabwe
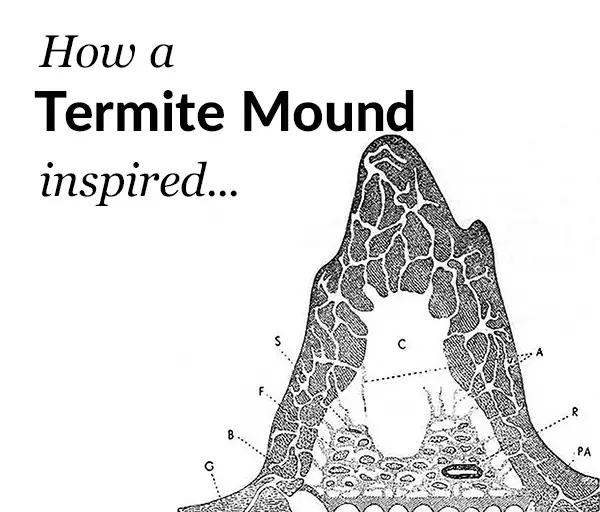

Deemed an icon of sustainable design, this complex mimics natural ventilation in termite mounds to maintain near-constant temperatures all year long, using less than 10% of the energy of conventional means. The process involves sucking cool, night air down into large floor voids and extracting it during the day via grilles. Stone protruding assists in keeping the heat of the day at bay. Standing off the equator where temperatures swing from 5-33 ᵒC, the centre boasts of a comfortable, customised climate with interior temperatures confined within 21-25 ᵒC.
🏗️ Biomimicry Building: Eastgate Centre
🐜 Inspired by: Thermoregulation by termites
📍 Where: Harare, Zimbabwe
🎯 Innovation / Function: Heating, ventilation, and air conditioning
✏️ Designer: Mick Pearce in collaboration with Arup engineers for Old Mutual Properties
The Tower of Light in the UK
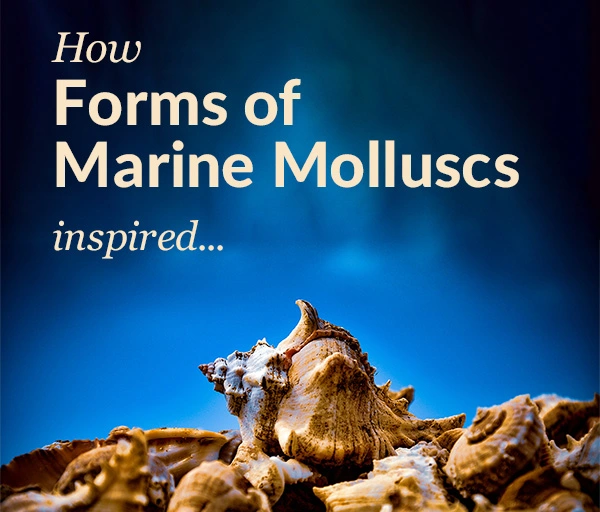
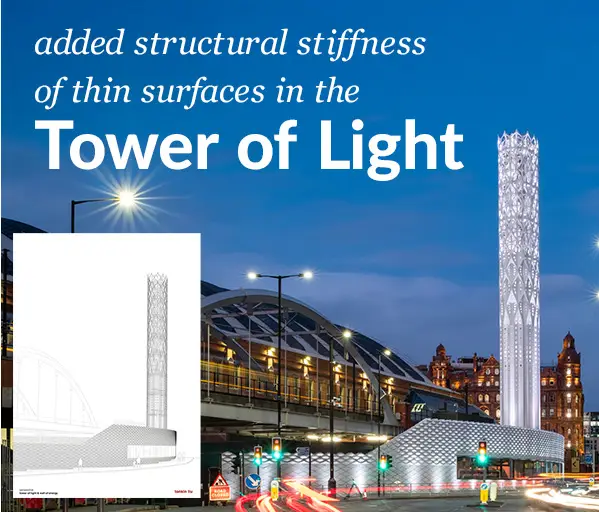
Inspired by mollusc shells, the shell-lace structure pioneered by architect Tonkin Liu uses folds, curves and twists to miraculously impart strength to thin, planar surfaces. This technique lies at the heart of the exquisite Tower of Light, a flue tower with a facade made of steel sheets just 6-8 mm in thickness. As if that is not enough, the structure also accommodates perforations that render it lightweight while using a fraction of the building material. Now that's a reason to shell-ebrate!
🏗️ Biomimicry Building: Tower of Light
🐌 Inspired by: Forms of marine molluscs
📍 Where: Manchester, UK
🎯 Innovation / Function: Added stiffness in thin surfaces
✏️ Designer: Tonkin Liu with engineers at Arup
🏆 Awards: Winner - Building Beauty Awards 2022, Structural Design Awards 2022, Net Zero, Future Cities Forum Awards 2020
If you've already got an understanding of biomimicry and you're interested in starting your own project, the Biomimicry Sprints could be a great launchpad for you. This 4-week mentored course is a fast way to explore different biomimicry applications, and lets you walk away with at least 6 structured biomimicry project ideas (powered and accelerated by AI).
The Eden Project Biomes in the UK


Bearing an enclosure resembling soap bubbles and reinforced with a naturally inspired geometry of hexagons and pentagons, the Humid Tropics Biome has earned a reputation for being lighter than the air it contains. The game changer is a high-strength polymer called Ethylene tetrafluoroethylene (ETFE) that could be made 7x larger than glass while being 1% of its weight. This meant a massive reduction in the amount of steel required and consequently, enhanced admittance of sunlight. The project, therefore, achieves next-level resource efficiency at a third of the cost of a typical glasshouse. A stellar example of biomimicry in architecture!
💚 Biomimicry Building: Humid Tropics Biome (The Eden Project)
🫧 Inspired by: Soap bubbles, carbon molecules, pollen grains, dragonfly wings and pressurised membranes occurring in nature
📍 Where: Cornwall, UK
🎯 Innovation / Function: Resource and energy-efficient greenhouse
✏️ Designer: Grimshaw with engineers at Arup for Eden Project Limited
🏆 Awards: “Best UK Leisure Attraction of the Year” in the British Travel Awards
Have you ever wondered? What's the difference between biomimicry and "nature-based solutions"? Read: How Nature-Based Solutions and Biomimicry Work Together
The Singapore Arts Centre in Singapore
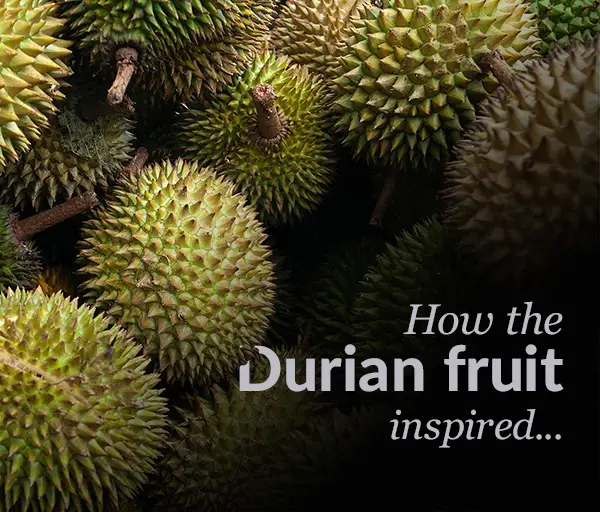
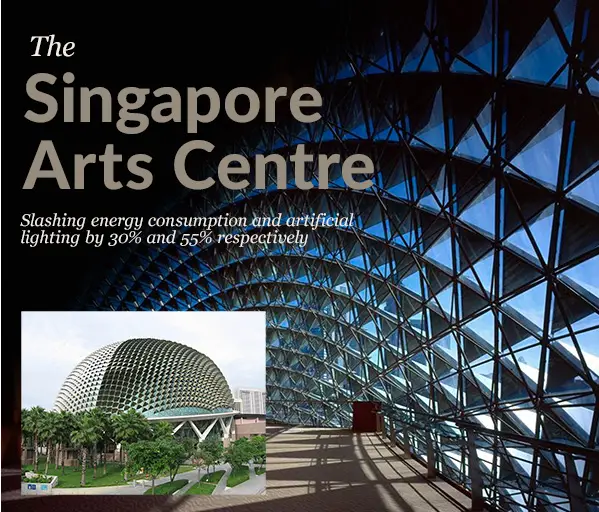
Inventing a natural solution to a natural problem was the idea underlying the making of the Singapore Arts Centre, commonly known as the Esplanade Theatre. Deriving its form from the spiky, protective envelope of the Durian fruit, the centre’s kinetic facade synchronises with the movement of the sun to protect its interiors from the tropical heat while also allowing natural light to permeate the built environment. Slashing energy consumption by 30% and artificial lighting by an impressive 55%, this performing arts centre stands true to its name - it performs!
🏗️ Biomimicry Building: Singapore Arts Centre
🍈 Inspired by: Thorny casing of the Durian fruit
📍 Where: Singapore
🎯 Innovation / Function: A dynamic facade for sun shading and natural lighting
✏️ Designer: Michael Wilford & Partners with Atelier One and Atelier Ten
🏆 Awards: Singapore Architecture Awards - 2003, RIBA Worldwide Award - 2005
The Las Palmas Water Theatre in the Canary Islands
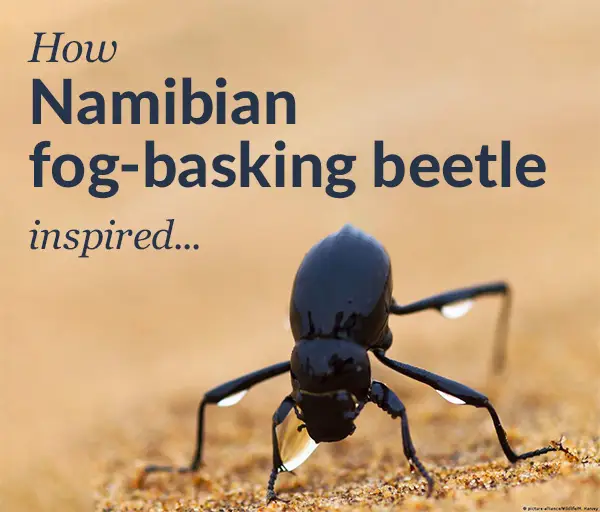
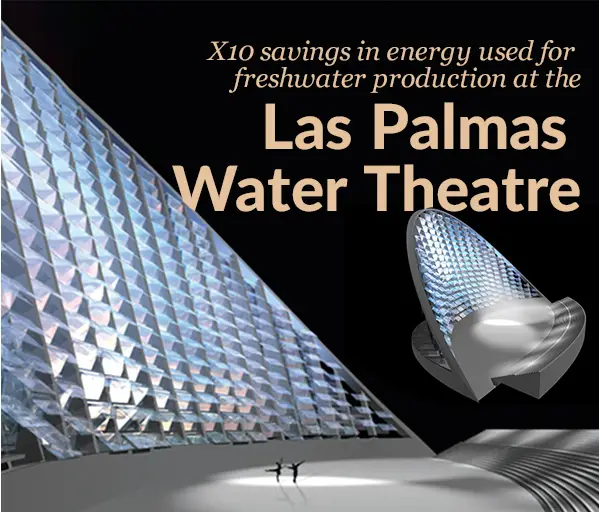
To combat declining precipitation in the Canary Islands, architects at Grimshaw turned to another creature for inspiration, which is in the same boat. The Namibian desert beetle specialises in harvesting water from the air by aligning itself in the airflow direction and condensing the fog on its exoskeleton, a combination of hydrophilic and hydrophobic surfaces. Mimicking its abilities, the façade of the desalination plant has been oriented along the axis of the wind and equipped with similarly designed glass condensers that run on cool seawater transported from 1000 m below sea level. The evaporators are powered by solar energy and the entire assembly forms a backdrop to an amphitheatre. A similar approach to atmospheric water harvesting has been implemented at the Namibia University Hydrology Centre.
🏗️ Biomimicry Building: Las Palmas Water Theatre
🐞 Inspired by: Namibian fog-basking beetle
📍 Where: Gran Canaria, Canary Islands
🎯 Innovation / Function: X10 savings in energy used for freshwater production
✏️ Designer: Grimshaw
The Mountain Data Centre in Norway
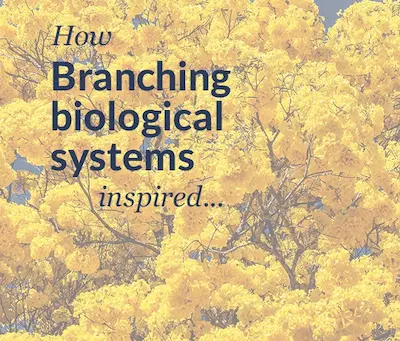

To do away with the traditional, energy-intensive means of cooling data centres, Exploration architects have drawn from a strikingly simple approach of animals to keeping cool - just moving to somewhere cooler. Having targeted a mountain tunnel in Norway as an ideal site for setting up a data centre, they plan to use high-speed data transmission to make up for the extra miles. The individual data blocks have been arranged in a circular layout and receive cool air through an optimal network of ducts, determined using Murray’s Law of branching systems in biology. How cool?
🏗️ Biomimicry Building: Mountain Data Centre
🪸 Inspired by: Branching biological systems
📍 Where: Norway
🎯 Innovation / Function: A low-energy data centre based on natural cooling and minimum-resistance airflow
✏️ Designer: Exploration Architects
Interested in seeing more biomimicry examples? Watch this video: The Top 10 Biomimicry Examples of All Time on Youtube.
You can also read more on Biomimetic Design in Architecture here.
In Conclusion
Nature has served us with the most compelling and time-tested innovations and bio-designs. Now all that is needed is to improve our ability to learn from nature (before it's too late).
Ready to learn biomimicry?
Gain wisdom from nature's genius by enrolling in the Biomimicry Short Course Set, and lead the bio-designed revolution.
Was: $297
Now: $198
You can also start with a FREE trial that gives you full access to test the waters.
Sources:
- Biomimetic Office Building
- http://www.exploration-architecture.com/projects/biomimetic-office-building
- Biomimicry in Architecture by Michael Pawlyn, pp 108-10
- Learn More at: https://blog.interface.com/biomimicry-the-biomimetic-office-building/
- BUGA Fibre Pavilion
- Eiffel Tower
- General Summary
- Jamei, Elmira. Biomimicry and the Built Environment, Learning from Nature’s Solutions. Appl. Sci. 2021, 11, 7514
- Biomimicry in Architecture by Michael Pawlyn, pp 46-8
- Eastgate Centre
- https://www.mickpearce.com/Eastgate.html
- Biomimicry in Architecture by Michael Pawlyn, pp 100-1
- Tower of Light
- https://tonkinliu.co.uk/tower-of-light
- Biomimicry in Architecture by Michael Pawlyn, pg 14
- Eden Project
- http://www.exploration-architecture.com/projects/the-eden-project-biomes
- Biomimicry in Architecture by Michael Pawlyn, pp 38-41
- https://www.cladglobal.com/architecture-design-features?codeid=29664
- https://www.edenproject.com/sites/default/files/2021-06/annual-report-2013-14.pdf
- Singapore Arts Centre
- https://www.atelierone.com/singapore-arts-centre/
- https://www.tumblr.com/bioinspiredteacher/93800604880/the-esplanade
- Radwan and Osama. Biomimicry, An Approach, for Energy Efficient Building Skin Design. Procedia Environmental Sciences 34 ( 2016 ) 178 – 189
- Las Palmas Water Theatre
- Aslan, Duygunur et al. A Biomimetic Approach to Water Harvesting Strategies: An Architectural Point of View, International Journal of Built Environment and Sustainability9:3 (2022) 47–60
- Biomimicry in Architecture by Michael Pawlyn, pp 86-8
- Mountain Data Centre
- http://www.exploration-architecture.com/projects/mountain-data-centre
- Biomimicry in Architecture by Michael Pawlyn, pg 102


